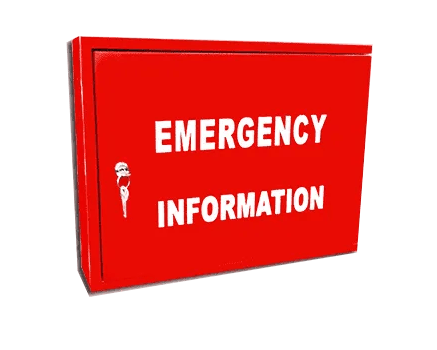Description
Store UPSS manifest and other information required by emergency services in this Hazmat Manifest Storage Cabinet. Lockable latched keyed to L003 Fire Brigade Locks. Wall or post mountable and weather-proof.
- Emergency Information Cabinet
- UV Resistant Powder Coated Steel
- 460mm wide x 350mm high x 100mm deep*
What is Hazmat manifest storage cabinet?
Emergency information manifest box which also called as HAZMAT Box or red box should be available to access for emergency services and should locked and accessible with fire bridge key ( 003 key ) it also should contain all necessary documents include but not limited to information on the location, quantity and type of certain high risk hazardous chemicals so the emergency services can respond accordingly in an emergency.
It is crucial that the manifest is kept up-to-date at all times.
You should have use the Notification for Schedule 11 hazardous chemicals and abandoned tanks guidance material from SafeWork when preparing the manifest.
The manifest much contain information as prescribed in Schedule 12 of the WHS Reg, including
- General information such as company name, address, contact details, safework NSW reference number and date manifest was prepared or amended.
- List of all schedule 11 hazardous chemicals above placard quantities including identification of chemical, actual quantity, storage capacity and method of storage.
- A site plan of the Manifest Quantity Workplace (MQW )
For the site plan of workplace you need to keep (2) A3 laminated copies of the sire plan for each manifest: the sire plan must be scaled and clearly legible to firefighters even in dimly lit conditions.
Depending on the workplace and its risks, additional information should be provided on the sire plan to assist emergency services manage an incident including:
- Location of buildings, amenities, structures and internal roadways.
- Adjacent environmentally sensitive areas and watercourses.
- Adjacent public streets, public areas, housing, commercial premises
- Site access points and restrictions to accessibility
- Topography of site and adjacent areas
- Location of emergency resources and equipment
- A3 size site plan x2
- ESIP and hazardous chemical manifest
* Images are for illustrative purposes only and product may vary slightly from those displayed in the listing.



